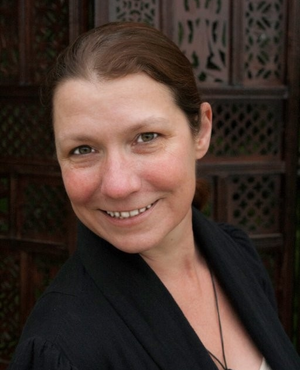Single Family for Sale: 1107 S Louise Street, Salem, MO 65560

Room Features
Lot & Building Features
Community and Schools
Price History of 1107 Louise Street, Salem, MO
| Date | Name | Price | Difference |
|---|---|---|---|
| 05/14/2024 | Listing Price | $275,000 | N/A |
*Information provided by REWS for your reference only. The accuracy of this information cannot be verified and is not guaranteed. |
1107 Louise Street (MLS #24030521) is a 1 story single family home located in Salem, MO. This single family home is 1,692 sqft and on a lot of 20,643 sqft (or 0.47 acres) with 3 bedrooms, 3 baths and is 31 years old. This property was listed on 05/14/2024 and has been priced for sale at $275,000.
 Listing Last updated . Some properties which appear for sale on this web site may subsequently have sold or may no longer be available. Walk Score map and data provided by Walk Score. Google map provided by Google. Bing map provided by Microsoft Corporation. All information provided is deemed reliable but is not guaranteed and should be independently verified. Listing information courtesy of: United Country Salem Realty Listings displaying the MARIS logo are courtesy of the participants of Mid America Regional Information Systems Internet Data Exchange |

