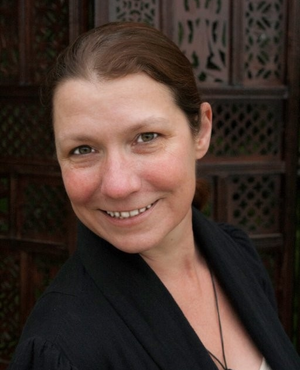Single Family for Sale: 2205 Currier Place, O'Fallon, MO 63368 SOLD
3 beds
2 full baths
1,864 sqft
$371,000
$371,000
2205 Currier Place,
O'Fallon, MO 63368 SOLD
3 beds
2 full baths
1,864 sqft
$371,000
Previous Photo
Next Photo
Click on photo to open Slide Show.

Selling Price: $371,000
Original List Price: $339,900
Sold at 109.1% of list price
Sold Date: 03/29/2024
Type Single Family
Style 1 Story
Architecture Traditional
Beds 3
Total Baths 2 full baths
Total Living Area 1,864 sqft
Square Footage 1,864 sqft
Garage Spaces 2
Lot Size 0.20 acres
Year Built 1996
Assoc Fee $550
Assoc Fee Paid Annually
Taxes Paid $4,110
City O'Fallon
Area Fort Zumwalt West
County St Charles
Subdivision Twin Chimneys Ph4 Village H The Cedar
MLS 24005143
Status Closed
DOM 3 days
Impressive 3 bedroom, 2 bath, 1864 sq ft ranch in the highly desirable Twin Chimneys neighborhood! Fall in love starting with the curb appeal with a brick façade, architectural shingles, garage coach lights, enclosed fascia and soffits and a large covered front porch. Features include a generous sized Great Room, vaulted ceilings in the Great Room-Kitchen-Breakfast Room-Dining Room-Entry, built in beverage center, engineered wood flooring in the main living areas, 3 bedrooms plus an Office/Flex Room, Dining Room, plantation shutters, fireplace with custom mantle, brick surround and gas insert, granite counter tops and backsplash, stainless steel appliances, island, main floor Laundry, 6 panel doors, bay window in the Master Bedroom, separate shower and soaking tub in the Master Bath, double bowl vanity with dressing table, high efficiency furnace, humidifier, 16 SEER A/C and more. This floor plan is open and spacious. Walk out of the Breakfast Room to a custom stamped patio, firepit and a level, fenced yard. There is easy access to Highways 364 and 40/61, schools, shopping, restaurants, recreation and services. Enjoy community amenities including a clubhouse, pools, lakes, walking trails, multi game courts and playground. Students will attend desirable Fort Zumwalt schools. Beautiful home, amazing community, fantastic location!
Room Features
Main Level Full Baths 2
Basement Description Concrete, Unfinished, Sump Pump, Full
Master Bath Description Double Sink, Full Bath, Tub & Separate Shwr
Bedroom Description Main Floor Master, Master Bdr. Suite
Dining Description Separate Dining
Kitchen Description Breakfast Room, Center Island, Custom Cabinetry, Granite Countertops, Pantry
Misc Description Patio, Smoke Alarm/Detec
Lot & Building Features
Appliances Dishwasher, Stainless Steel Appliance(s), Refrigerator, Microwave, Electric Oven, Disposal
Architecture Traditional
Assoc Fee $550
Assoc Fee Paid Annually
Construction Brick Veneer, Other
Cooling Ceiling Fan(s), ENERGY STAR Qualified Equipment, Electric
Heat Source Gas
Heating Forced Air 90+, Humidifier
Interior Decor Carpets, Window Treatments, Vaulted Ceiling, Some Wood Floors, Open Floorplan
Parking Description Attached Garage, Garage Door Opener
Sewer Public Sewer
Special Areas Den/Office, Entry Foyer, Great Room, Main Floor Laundry
Tax Year 2023
Water Public
Windows And Doors Bay/Bow Window, Some Tilt-In Windows, Some Storm Doors, Some Insulated Wndws, Sliding Glass Doors, Six Panel Door(s)
Lot Dimensions see county records
Fireplaces 1
Fireplace Locations Great Room
Community and Schools
Junior High School Ft. Zumwalt West Middle
Senior High School Ft. Zumwalt West High
Price History of 2205 Currier Place, O'Fallon, MO
| Date | Name | Price | Difference |
|---|---|---|---|
| 03/06/2024 | Listing Price | $371,000 | N/A |
*Information provided by REWS for your reference only. The accuracy of this information cannot be verified and is not guaranteed. |
Browse By Area
 Listing Last updated . Some properties which appear for sale on this web site may subsequently have sold or may no longer be available. Walk Score map and data provided by Walk Score. Google map provided by Google. Bing map provided by Microsoft Corporation. All information provided is deemed reliable but is not guaranteed and should be independently verified. Listing information courtesy of: Berkshire Hathaway HomeServices Select Properties Listings displaying the MARIS logo are courtesy of the participants of Mid America Regional Information Systems Internet Data Exchange |

