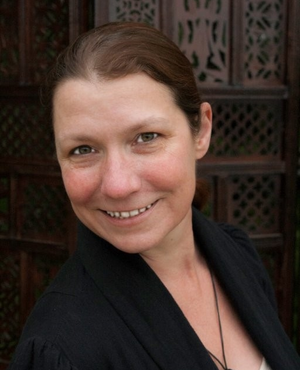Condo/Villa for Sale: 4540 Lindell Boulevard #304, St Louis, MO 63108 SOLD
1 beds
1 full baths
750 sqft
$190,000
$190,000
4540 Lindell Boulevard #304,
St Louis, MO 63108 SOLD
1 beds
1 full baths
750 sqft
$190,000
Selling Price: $190,000
Original List Price: $205,000
Sold at 92.7% of list price
Sold Date: 10/03/2023
Type Condo/Villa
Style 1 Story
Architecture Traditional
Beds 1
Total Baths 1 full baths
Total Living Area 750 sqft
Square Footage 750 sqft
Garage Spaces 1
Year Built 1900
Assoc Fee $326
Assoc Fee Paid Monthly
Taxes Paid $2,152
City St Louis
Area Central West
County St Louis City
Subdivision Netherby Hall Condomiums
MLS 23023843
Status Closed
DOM 130 days
Don't miss the rich architecture and prestige at Netherby Hall Condominiums in the popular Central West End! Combined with every modern convenience for today's lifestyle, this condo will impress you in so many way. From the grand elevator lobby to the newly renovated unit inside out ~2008, and security cameras throughout common space and garage. Wood floors in the main living areas, mahogany faced solid wood doors, true wood trims, casings & baseboards, recessed lighting, fully equipped gourmet style kitchen with stainless steel downdraft cooktop, SS built-in oven, SS built-in microwave. Private washer/dryer and an assigned 1 car covered and gated garage space as well as a modest storage locker on ground floor included. Perfectly located in the Central West End, with lots of restaurants, attractions, close to Forest Park and Barnes-Jewish Hospital.
Room Features
Main Level Full Baths 1
Basement Description None
Master Bath Description Full Bath, Whirlpool
Bedroom Description Main Floor Master
Dining Description Dining/Living Rm Cmb
Kitchen Description Breakfast Bar, Custom Cabinetry
Misc Description Lobby, Smoke Alarm/Detec
Lot & Building Features
Appliances Cooktop, Washer, Refrigerator, Microwave, Electric Oven, Dryer, Disposal, Dishwasher
Architecture Traditional
Assoc Fee $326
Assoc Fee Paid Monthly
Construction Brick
Cooling Ceiling Fan(s), Electric
Heat Source Electric
Heating Forced Air
Interior Decor Carpets, Special Millwork, Some Wood Floors, Open Floorplan
Parking Description Assigned/1 Space, Underground, Off Street
Sewer Public Sewer
Special Areas Main Floor Laundry
Tax Year 2022
Water Public
Windows And Doors Six Panel Door(s), Some Insulated Wndws
Community and Schools
Junior High School Fanning Middle Community Ed.
Senior High School Roosevelt High
Price History of 4540 Lindell Boulevard, St Louis, MO
| Date | Name | Price | Difference |
|---|---|---|---|
| 08/08/2023 | Price Adjustment | $190,000 | 4.52% |
| 06/01/2023 | Price Adjustment | $199,000 | 2.93% |
| 05/05/2023 | Listing Price | $205,000 | N/A |
*Information provided by REWS for your reference only. The accuracy of this information cannot be verified and is not guaranteed. |
Browse By Area
 Listing Last updated . Some properties which appear for sale on this web site may subsequently have sold or may no longer be available. Walk Score map and data provided by Walk Score. Google map provided by Google. Bing map provided by Microsoft Corporation. All information provided is deemed reliable but is not guaranteed and should be independently verified. Listing information courtesy of: Redfin Corporation Listings displaying the MARIS logo are courtesy of the participants of Mid America Regional Information Systems Internet Data Exchange |


